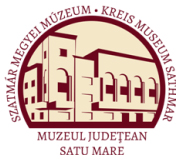Szőcs Péter Levente (szerk.): Arhitectura ecleziastică din Satu Mare (Satu Mare, 2008)
Carei - Nagykároly
diadalív köré rendezték, hogy a karzatról továbbra is az oltárra lehessen látni. A szószék és az oltár is ebből az időből származhat, utóbbinak a Jézus mennybemenetelét ábrázoló oltárképe a szatmári székesegyház főoltárképének másolata. A templom az 1834-es földrengés során erősen megsérült, de hamarosan helyreállították, újabb nagyszabású restaurálásra 1888-ban került sor, ekkor Fenczik Kornél munkácsi festő négy képet festett a kupolába. (TSz). Cáréi. The Greek Catholic Church of “Archangels St. Michael and Gabriel” The present Greek Catholic church of Carei was built by the administrator of the Károlyi domain, Demeter Rácz, between 1737 and 1739. A wooden church was built a year before, but the community was divided between the Romanians and the Ruthens, and the church was not large enough for the two communities. Demeter Racz, therefore, put an end to the conflict by financing the building of a new stone church for the Ruthenians. The church is one of the first and most interesting Greek Catholic edifices built of brick: it has two towers on the western fapade and two cupolas, one above the nave and one above the sanctuary. The high cupolas, and the onion like steeples with lanterns emphasize the monumental character of the church. On the exterior, the walls are decorated with pilasters, cornices and richly ornamented window-frames. Inside, on the western side of the cupola above the nave, a gallery was made for the patrons. The gallery was accessible through the loft above the nave. On the eastern side of the cupola, in front of the gallery, the wall is decorated with stucco bas-reliefs representing The Four Evangelists. The interior of the whole church is entirely decorated with stucco ornaments, and above the entrance to the gallery, the coat of arms of Demeter Rácz are visible. A crypt was built under the nave, in front of the iconostasis. On each side, the nave is enlarged with two kliros - side-apses for the chanters. The chanter’s benches are part of the original furniture of the church. The structure of the iconostasis is made in 1857, and it is rather uncommon: the images representing the 12 Apostles, usually ranged above the main door, are in this case situated on the upper side of the triumphal arch, so that the interior of the sanctuary becomes visible from the patrons’ gallery. The pulpit and the altar-tabel were probably built in the same period. The altar painting represents The Ascension of Christ and it is a copy of the main altar painting of the cathedral of Satu Mare. The church was restored shortly after the damages inflicted by the earthquake of 1834. The last important repairs of the church were made in 1888, when Kornél Fenczik of Mukacevo painted four new images on the cupola. (TSz). 46
