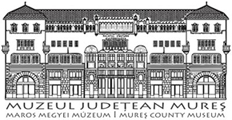Marisia - Maros Megyei Múzeum Évkönyve 32/2. (2012)
Articles
106 Sz.-P. Pánczél-L. Lenkey-M. Pethe-N. Laczkó watchtowers and defensive structures situated towards the barbaricum (Paulovics 1944, 26-27; Ferenczi-Peticä 1982, 568-584; Protase-Zrínyi 1994a, 7-8; Ferenczi-Peticä 1994; 1995; Pánczél et AL. 2011) this fort had the role to control the border section around the upper Mures Valley leading towards east, to the Gheorgheni Plateau (Protase-Zrínyi 1994a, 1-2). The site is known as Castel and Cetate and is located on the north-eastern periphery of the village (Protase-Zrínyi 1994a, 1). On the south-eastern part of the fort (mainly the pretentura dextra) a medieval fortification was built, which was converted into the Renaissance castle owned later by the Kemény family (Pi. 1/2). The auxiliary buildings of the former estate and the buildings of the hospital presently functioning on the property seriously damaged the remains of the pretentura and the latus praetorii of the fort (PI. 2/3). The first excavations at the site were conducted in 1847 by Neigebaur (1851,251) followed by small scale evaluation slots made under the supervision of Paulovics in 1942 (Paulovics 1944, 25, footnote 25). The first systematic excavations started in 1970 and continued until 1982 under the scientific supervision of Protase and Zrínyi (except for the years 1974-1975, when no excavations took place in the military fort). The results of the excavations were presented in preliminary reports (Protase-Zrínyi 1975; Protase 1977; Russu 1977; Protase-Zrínyi 1978; 1992; 1993) and in a monographic publication (Protase-Zrínyi 1994a; 1994b). Based on a synthesis of the excavations made by the researchers (Protase-Zrínyi 1994a; 1994b) and later by Gudea (1997, 56-57) we know that the fort had three major building phases. The first one, the timber fort, was oriented roughly towards the cardinal points, it had a rectangular shape and a 10 m wide and 1.20 m high earth rampart with a 5-7 m wide and 1.5 m deep V shaped ditch. This phase has been dated to the reign of Trajan, but the exact extent of the fort and the military unit which built it has not been established yet. It is presumed that it was built by the same unit and with the same extent as the stone fort from the second phase (Protase- Zrínyi 1994a, 68). The rectangular stone fort with rounded corners had the same orientation as the previous one with aim wide stone wall built in opus incertum technique. The fort had roughly 2.5 ha surface and sides measuring 144 m respectively 177 m. Beside the two gates, the porta principalis sinistra and the porta decumana (only partially excavated), a building in the latus sinistrum, without any clear evidence related to its function, was excavated. In the retentura possible remains of timber buildings (barracks and stalls?) have been identified (Protase-Zrínyi 1994a, 72-73). The fort had in this phase two ditches, the first was 9 m wide and 2.5 m deep, the second 8 m wide and 2 m deep. On the eastern side (towards the slope of the river valley) no sign of these ditches have been observed. Based on tile stamps and inscriptions it is thought that a cavalry unit, the Ala I Numeri Illyricorum (see discussion at Marcu 2009,119-120) was stationed in the fort. The last phase is a major reparation phase dated to the middle of the 3rd century AD, but it still has to be clarified whether the external buttresses attached to the western precinct wall can be linked to this phase or these could be the result of an earlier intervention. The latest coins from the fort come from the reign of Gordian III and Philippus Arabs (Protase-Zrínyi 1994a, 53, 73-74), so probably not long after this period the control of the area was lost. Usually, in the publications, two versions of the plan illustrating these excavations are to be found. The first (plan A) version (PI. 3/1), with some variants is used almost in each publication (see for instance Protase-Zrínyi 1975, pl. 25; Protase 1977,380, fig. 2; Protase-Zrínyi 1992, pl. 1; Protase-Zrínyi 1994a, pl. 25; Gudea 1997, 57, nr. 32; Marcu 2009, 292, pl. 24; Popa et ál. 2010, 122, Abb. 6-7), but from topographic point of view it is not accurate enough. The
