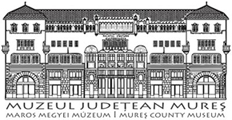Marisia - Maros Megyei Múzeum Évkönyve 32/2. (2012)
Articles
Updating our Knowledge about the Roman Fort from Bmncovenefti, Mure$ County 107 three still existing buildings and the defensive ditch of the medieval castle are roughly indicated in this plan, but their inaccuracy did not allow us to use them for georeferencing. The second (plan B) version (PL 3/2) appears only in the final publication (Protase-Zrínyi 1994a, pi. 26) and even though it lacks many of the archaeological details - for instance the defensive ditches of the fort or the remains of the medieval chapel/s are not listed -, the topographic data (truncation lines, altitude lines, several still existing buildings) offers a much better dataset for georeferencing. The incoherence between the two plans has to be taken into account. After the digitalisation and reinterpretation of the old plans concerning phasing and site preservation (PI. 3) the georeferencing of plan В was done (Pi. 4/1) based on the still existing landmark features. In the plans all the evaluation trenches have been marked with Arab numbers and not with Roman numbers like in the initial publications. To verify this dataset a geomagnetic survey has been carried out in the retentura, located in the orchard of the former estate, in an area where the measurements were less disturbed by modern interventions. An area of 1.2 ha was covered by measurements made in a grid with 1 m spacing using an Overhauser Gradiometer. Through the geophysical data (Pi. 4/2) many of the old excavation trenches could be located with high accuracy (e.g. trenches 1, 7, 16 and 18 are visible as grey sections in PL 5/1), but in some cases a slight shift in their position proved that not even plan В had a high topographic accuracy. Concerning the archaeological features, due to the measurements (PL 5/1) in the retentura the remains of via decumana and possibly, via quintana were located. In the retentura sinistra, running parallel with the robbed defensive wall of the fort the scarce remains of a masonry structure (building?), or more probably two roads were located. The one next to the precinct wall may have been via sagularis. Outside the fort three massive defensive ditches were identified at regular distances running parallel with the precinct wall. If they are contemporary or not it is difficult to establish, but based on the dataset offered by former excavations we did not know about the existence of a third ditch. The appearance of the ditches is slightly different from the other structures in the area, because they have a continuous character, while the other structures look more rugged. This uneven look is due to the construction material, which was mainly andesite, and this rock is strongly magnetized, therefore the larger blocks appear as individual anomalies. The ditches were probably filled uniformly which results in a smoother look. In the area west of the ditches many magnetic anomalies appear, which suggest that the area had many masonry structures, probably belonging to the roman vicus. However, the original structures were ruined by the modern agriculture, because the stone fragments were piled up on the edges of the lines where the trees in the orchard were planted (PL 4/2). In the retentura, partly covering via decumana a building with slightly different orientation in comparison with the Roman structures could be identified. This building appears as a concentration of strong anomalies, but its shape is difficult to define accurately. The building is oriented clearly east-west and on the same place the former excavations found inhumation graves together with the remains of two funerary crypts (Protase-Zrínyi 1994a, 7). This area was the family graveyard of the Kemény family until the middle of the 20th century (Paulovics 1944, 25). On the first Austrian military survey of Transylvania (PL 5/2) from the early 18th century, beside the still existing protestant church, a second church is shown in the vicinity of the castle. We can presume that this second church was the chapel of the landlords used by the members of the estate and the tradition to bury their relatives next to it continued even after this church or chapel was razed to the ground sometimes during the 18th century.
