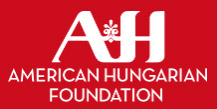Bethlen Naptár, 1952 (Ligonier)
To our second generation. Superindent's annual report of the activities and life in the Bethlen Home
BETHLEN NAPTÁR 191 house. (Left the Home’s employ in September.) 11. Walter Springer, farm foreman, who has been with us for the past six years. 12. George Orosz, farm hand, displaced person, who has two daughters in the Children’s Home. OUR FARM AND MINE Farming was conducted as usual with the cultivating of 120 acres of ground, the remainder being used for pasture land and the operating of the coal mine. Our crops included wheat, barley, oats, corn, buckwheat and hay for stock feed. In addition to these, we raised the necessary vegetables for kitchen use. All of our meat and dairy products came from our farm. Our animal stock numbered an average of 50 hogs, 10 cows, 6 calves, 10 steer. 500 chickens, 200 ducks made up our poultry stock. Our farming almost paid for itself, since we were able to feed our big family adequately, buying only certain necessary canned goods and staples. Our expense for dairy and stock feed was $4,815.15. Adding to this amount our farm foreman’s salary, the total farm expense was $6,315.00. We realized $3,769.30 from the sale of surplus products. We received $1,815.30 in royalties from our mines which we rented to a professional miner now doing strip mining. EXPANSION OF OUR WORK, NEW BUILDINGS During the past years we have felt the need for the expansion of our charitable work because of the many applications for admission to our home. The solution of this problem was to build new buildings, which we began to do in November 1950, with the approval of the Board of Directors. A new wing was added to the Children’s Home which is the superintendent’s new living quarters with five rooms and a board room. This was completed in August, 1951. With the superintendent and his family’s moving into this new home, their old living quarters were opened to receive 25 additional children. The building of a new home for the old folks took on far greater proportions. This building, 76 feet long by 36 feet wide, containing 18 rooms to accommodate 26 old folks, is of modern design and architecture, a fire proof brick building, equipped with radiant heat supplied by gas. The rooms are comfortable, light, well furnished, with bathrooms provided for each two rooms. The new building has four rooms equipped for hospital care. Our new buildings were dedicated on Labor Day, Sept. 3, 1951, on which occasion we celebrated the thirtieth anniversary of our charitable work in Ligonier.
