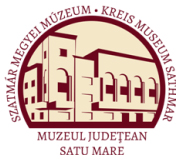Ciubotă, Viorel (szerk.): Satu Mare. Studii şi comunicări. Seria istorie-etnografie-artă 17-21/2. (2000-2004)
A. Istorie
38 Csortán Ferenc în 1573 are "o moară, (...), o baie frumos alcătuită, alături 22 de dughene260". Garnizoana: 40 (în 1700-1706), 34 (în 1707)261. Din descrierea lui Evlia Celebi (prin 1660-65) aflăm despre aşezare, că "pe vremea ghiaurilor era o palan că mică. Potrivit fermanului împărătesc, marele vizir Kódja Sokollu Tăvii Mehmed paşa a lărgit cetatea şi a facut-o să prospere. (...) în oraşul acesta toate clădirile publice, hanurile şi băile şi casele de oaspeţi şi medreselele şi lăcaşurile de sfinţi (adică tekke-le) şi şcolile şi meceturile şi târgul şi bazarul, toate sunt făcute de Sokollu-Mehmed paşa, care le-a clădit pe toate din cărămidă"262. Cetatea a fost demolată după 1717, împreună cu edificiile de cult ale musulmanilor. YANOVA, vezi INEU Rebgious architecture in the Vilayet of Temişvar (Timişoara) Summary The Vilayet/Eyalet of Temişvar was, between 1551/52 and 1716/17 a territory of the Ottoman Empire in Central Europe, being part, before the Ottoman conquest, of the Kingdom of Hungary. After 1717, as part of the Habsburg Empire, most of it became "the Banat", an area administered directly from Vienna. The Ottoman administration created new administrative units, around the conquered strongholds (sandjaks/ livas, nahiyes/ kasşas), and in these strongholds, castles, fortified towns (among them the bigest, Timişoara/Temesvár, Gyula, Eipova/Tippa, Cenad/ Csanád) developed a Moslem, both military and dvilian, population (mostly Turks and Bosniaks). In the area the majority of the population consisted of Orthodox Romanians and Serbs, but there were small Hungarian and Jewish communities, as well as colonies of Catholic merchants from Dubrovnik/ Ragusa. Thus the Vilayet has a typical "ottoman society", with all culturalphenomena of the Empire. The garrisons lived in the castles (kale). Most fortifications of the area were inherited from the pre-Ottoman epoch, but - in some cases - the Ottomans erected new strongholds, by using former buildings on site (e.g. churches, as in Arad or Batar/ Feketebátor/ Feket). In more important towns part of the living quarters were also fortified, with walls and towers from earth and wood (called palankas), in this case the inner castle was the ich kale, and the outside fortified town was called varosh. The towns consisted of mehalles, small groups of streets around a mosque (masgjid or djami). There was a central commercial district, the bazar or charshi, with the shops (diikkan) and workshops. There were in the neighbourhood the inns (han, caravanseray) and the baths (hammam). The garrisons lived in the fortress, but the comtnander could have bigger, more comfortable and artistic houses (saray), even outside the ich kale. In the vicinity of the mosque (masdjid, djami) there was a fountain with fresh, running water, and the latrines. Most mosques were erected by the sultan, or by other military or administrative personnel.1, of high or even lower rank, through the vaqf (pious foundation) system. The vaqf was the framework forfounding of schools (mekteb and medresse), hospitals and kitchens for the poor (imaret). The community included also groups of dervish, their community houses (tekke) being often outside the towns. The picture is complete with the cemeteries, full of stone (even marble) steles and small, usually domed mausolea, the türbe. After 1717 the Moslem population left the area, and most of the Ottoman architectural heritage disappeared. The paper proposes a repertory of Islamic buildings on the territory of the Temeşvar Vilayet. 260 în vakîfname-le vizirului Sokollu Mehmed din 1573, T. oklevéltár, documentul nr. 118, p. 103. 261 Fodor. 262 Evlia, p. 649-650.
