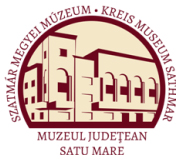Rusu, Adrian Andrei - Szőcs Péter Levente: Arhitectura religioasă medievală din Transilvania 4. (Satu Mare, 2007)
Serii de monumente / Emlékcsoportok / Monument-groups - Szakács Béla Zsolt: Toronyaljak és toronyközök a magyarországi romanikában
Szakács Béla Zsolt 24 lOd. Küküllővár, a templom alaprajza (Entz 1994, 117.) lla. Steingaden, premontrei prépostsági templom (Weber 1985, 127.) llb. Thierhaupten, bencés apátsági templom (Schleich 1958,29. t.) 1 le. München, St. Peter, alaprajz (Behrer 2001, 69.) lld. Kremsmünster, bencés apátsági templom periodizált alaprajza (Früh- und Hochmittelalter 1998, 288.) lie. Prága, johannita kolostor alaprajza (Merhautová 1971, 246.) 1 lf. Prága-Poricí, Szt. Péter-templom alaprajza (Merhautová 1971. 260.) 1 lg. Tismice, plébániatemplom alaprajza (Merhautová 1971,342.) 1 lh. Litomysl, premontrei prépostsági templom alaprajza (Merhautová 1971,161.) Ili. Milevsko, premontrei prépostsági templom alaprajza (Merhautová 1971, 168.) 1 lj. Teplá, premontrei prépostsági templom alaprajza (Merhautová 1971, 336.) 1 lk. Rajhrad, bencés apátsági templom archív alaprajzai (Zizka 2001, 6.) 111. Strzelno, premontrei apácakolostor alaprajza (Swiechowski 2000, 235.) 1 lm. Inowroclaw, Szűz Mária-templom alaprajza (Swiechowski 2000, 79.) THE GROUND FLOOR OF THE WESTERN COMPLEXES IN HUNGARIAN ROMANESQUE CHURCHES (Abstract) The western complexes of medieval churches is one of the most complex problem of Hungarian and international scholarship. A few years ago, I have summarised this problem from the aspect of its relationship to the so-called „kindred monasteries" (published in the previous volume of this series). This time I investigate the ground floor of the western complexes, I describe the historiography of this problem, and I compare the Hungarian material to the Central European situation. The ground floor of the towers were subject of the earliest art historical research in Hungary. Imre Henszlmann realised that there is a special type in Hungary, where the ground floor of the western towers is open to the aisles. He regarded it as one of the three characteristics of local Romanesque architecture. This theory was accepted by later scholarship, regarding it as a constant element of Hungarian origin (Eber, Péter, Díváid, Dercsényi). Others realised its western parallels (Hekler, Gerevich), however, all of them emphasised its local character. Only Thomas von Bogyay pointed out concrete parallels with German and Bohemian architecture in 1953. Since then, this problem was not discussed in the literature, although our knowledge of Romanesque architecture developed considerably during the last decades. Turning to the existing material, it should be admitted that there are different types in Hungarian Romanesque architecture, and the above described type is neither exclusive nor constant. The towers of the cathedral of Pécs are attached to the aisles of the building from the north, respectively the south, therefore their three sides stood originally free. The same situation is repeated in smaller churches with a single aisle, where the towers are added from two sides on the western facade (e.g. Kána, Jánosi / Rimavské Janovce, Tereske). The cathedral of Veszprém was built with western towers, too. Their ground plan was probably closed from three sides and only the inner side might have been open to an entrance hall. This is similar to the church of
