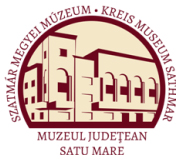Rusu, Adrian Andrei - Szőcs Péter Levente: Arhitectura religioasă medievală din Transilvania 4. (Satu Mare, 2007)
Obiective / Esettanulmányok / Case Studies - Halmos Balázs: A gyulafehérvári Lázói-kápolna boltozatának feltárása
201 A gyulafehérvári Lázói-kápolna boltozatának feltárása THE ARCHITECTURAL RESEARCH OF THE VAULT OF THE LÁZÓ-CHAPEL, CATHEDRAL OF ALBA IULIA (Abstract) The northern vestibule of the roman catholic cathedral of Alba-Iulia (Gyulafehérvár), the so-called Lázó-chapel, is the earliest masterpiece of Renaissance architecture is Transylvania. The building -probably as a transformation of a Romanesque entrance hall — was commissioned by János Lázói, canon of the chapter of Alba-Iulia, and consecrated as a chapel dedicated to “The Souls of All Faithful” in 1512. On the eastern side the so-called Várdai-chapel is attached to it, erected by bishop Ferenc Várdai in the 1520 ’s. Despite of its importance in the Transylvanian architecture, important details of the chapel’s building history remain uncertain. A comprehensive restoration was carried out here in the 1910 ’s, led by István Möller, but a detailed archeological survey, focusing on this part of the building, was not completed. The latest notable renovation of the roof structure was done in the 1970’s - the poor quality of execution and the ignorance toward historical values is striking. This study presents the results of a research in the attic of the northern part of the cathedral, carried out in 2004-2005. The research supplied essential data for the history of the building. One of the main issues of the research was the examination of the filling material above the vault. This fill was necessary to remove, because it was mixed with organic waste — mostly of wood - so it could help insects andfungi to settle in the attic. Several interesting finds were discovered in the fill, among which gothic carved stone works. Many of them were dismantled from structures where they were mounted as reused elements. The most beautiful pieces may have belonged to the gothic decoration of the buttresses of the cathedral. Furthermore, a part of the Romanesque entablature was found here, which does not preserved anywhere else on the northern side aisle. The fill contained a great amount of roof tile shards, resulting from earlier roofs of the chapel. The presence of hand made tiles of late gothic character, decorated with curved lines on the surface, can be connected with the Renaissance reconstruction of the building, finished in 1512. The finds, together with stones, tiles, brick and mortar samples from different strata of the fill, were placed in the lapidarium of the cathedral. Above the vault structure of the so-called Várdai chapel, a small excavation was carried out. After cleaning the surface it was proved that the stones forming the entablature of the Lázói chapel, now covered partially by the Várdai chapel, are in their original position and they can be cleared by digging into the hard mortar layer which covers the vault of the Várdai chapel. During this excavation, two carved coats of arms on the cornice, and a fragment of the inscription of the frieze with the letters ‘AE ■ S’ were uncovered. The coats of arms belonged to a row of shields, once decorating the cornice of each facade. The shields disappeared, and they were only known from an undated drawing, made by Joseph Váradi. It has been proved, that not only the shields had been removed, but also the whole cornice was changed. This rebuilding has no trace in the account-books, kept beginning with the year 1841. In order to determine the moment of the change, the study of the Váradi drawing was necessary. According to the style of the drawing, the legend and the watermark in the
