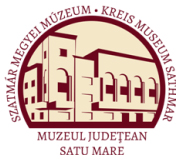Marcu-Istrate, Daniela - Rusu, Adrian Andrei - Szőcs Péter Levente (szerk.): Arhitectura religioasă medievală din Transilvania 3. (Satu Mare, 2004)
Szakács Béla Zsolt: A templomok nyugati térelrendezése és a "nemzetségi monostor" kérdése
A templomok nyugati térelrendezése a) alaprajz (Magyarország Műemléki Topográfiája alapján) - the ground plan (after Magyarország Műemléki Topográfiája); b) a karzat alaprajza (Magyarország Műemléki Topográfiája alapján) -the ground plan of the western gallery (after Magyarország Műemléki Topográfiája)-, c) nyugat felé néző keresztmetszet a hajókon illetve a tornyokon át (Magyarország Műemléki Topográfiája alapján) - the cross section looking to the west, through the naves and the western towers (after Magyarország Műemléki Topográfiája)-, d) belső nézet nyugat felé (a szerző felvétele) - the interior looking to the west (photo by the author)-, 6. Ják, Szt. György templom - St. George church of Jak a) alaprajz (Valter [I. 42 j.] alapján) - the ground plan (after Valter [see fn. no.42.J); b) nyugat felé néző keresztmetszet a tornyokon át, Schulek Frigyes és Gyalus László restaurálási terve, 1897 (Szakács B. Zs. [1. 36j.] alapján; KÖH Tt. 2978) - the cross section looking to the west, through the western towers (after Szakács B. Zs. [see fn. no. 36.]; KGH Tt. 2978); 7. Nagykapornak, római katolikus templom - The Roman Catholic church of Nagykapornak: a) alaprajz a románkori részek feltüntetésével (Valter [1. 42 j.] alapján) -the ground plan indicating the Romanesque parts of the church (after Valter [see fn. no.42.j); b) emeleti alaprajz (KÖH Tt. 47582: Oláh-Walsa-Rhédey 1984) - the ground plan of the western gallery (KÖH Tt. 47582: Oláh-Walsa- Rhédey 1984); c) nyugat felé néző keresztmetszet a tornyokon át (KÖH Tt. 47584: Oláh-Walsa-Rhédey 1984) - the cross section looking to the west, through the western towers (KÖH Tt. 47584: Oláh-Walsa-Rhédey 1984); 8. Zsámbék, templomrom - The Ruins of the church of Zsámbék a) feltárási alaprajz (Valter [1. 33 j.] alapján) - the ground plan of the archaeological excavation (after Valter [see fn. no. 33.]); b) rekonstruált alaprajz (Valter [1. 33.j.] alapján); the ground plan of the church as it is recontructed (after Valter [see fn. no.33.]); c) nyugat felé néző keresztmetszet a tornyokon át (Lux G. [1. 33.j.] alapján); the cross section looking to the west, through the western towers (after Lux G. [see fn. no.33.]); d) emeleti alaprajz (Lux G. [I. 33.j.] alapján) - the ground plan of the western gallery (after Lux G. [see fn. no.33.]); 9. Tűrje, római katolikus templom - The Roman Catholic church of Tűrje:- 87
