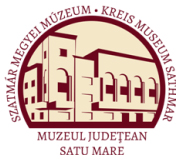Kiss Imola - Szőcs Péter Levente (szerk.): Arhitectura religioasă medievală din Transilvania (Satu Mare, 1999)
Kiss Imola: Construcţii ecleziastice cu plan central. Rotonda din Pelişor
89 On the hasis of a drawing from Monuments Office from Budapest, we found out that the circular hall had a central plan, being composed of a circular hall with wood ceiling and a rectangular apsis with cylindrical vault. The apsis is attached towards East, being typical for XIII th. Century. In the Southern part of the nave there were to semi-circular windows. The nave had one portal, with semi-circular opening. In the Northern side of the apsis there was a semi-circular tabernacle. It’s very interesting the presence of rectangular apsis. Having a Cistercian origin, the rectangular apsis is a proof that it was built in XIII th century. It may be possible that the apsis was built afterwards, after the Tartar invasion and only the circular nave was built before 1241. We don’t know the initial destination of the rotunda, this issue must be clarified after the archaeological excavations.
