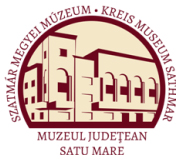Grigorescu, Felicia: Forme de artă în cimitire evreieşti din nord-vestul Romaniei (Satu Mare, 2013)
Glosar de termeni
Some of these constructions were preserved in the researched area, up to now (2010), their preservation is different from one cemetery to the other. The majority of these buildings, some of small dimension, were built in the style developed by the Jews, providing to their exterior painting the same attention as for the other religious buildings. In Oradea these chapels are still active in the new cemeteries, not only in the neologue one but also in the orthodox one. The neologue chapel is well preserved, funerals take place here, its interior will be depicted in the funeral section. The Orthodox Jewish chapel is newly reconditioned. The building, which is widened, has a two storey central wing, in front of which all along there is a vestibule supported on four huge pillars, the central ones are simple and thicker, the side ones have capitals with vegetal ornaments (Pic. 53). The access is made through a big wooden door with two wings, in order to help the needs of the funeral. The two central pillars are supporting a semi circular high gable. The central building has attached two solitary wings on one storey. The high windows, in full arch at the ground floor of the central wing, round at the second floor and rectangular on the side wings. Such an operating building which includes the chapel for funerals, the ritual bath for the dead and rooms for storage, exists also in Sighetu Marmaţiei, (Pic. 54). This can be 200 years old. 14 The building includes two wings. The left one is more developed, having a wooden rectangular door, with a semi circular tympan above, a little narrower than the opening of both folds of the doors. Its dimension provides good condition for the development of the funeral. The door is shrouded by two windows with circular endings. The set back wing has got rooms for preparation of the dead and it has towards the exterior three windows in circular arch, the interior ones are grouped while the exterior one is farther. A small chapel from the old orthodox cemetery from Velenta, closed for about 100 years, is in an advanced state of decay, but one can guess its initial look from the preserved architectural elements (Pic. 55). Almost a square planimetry, the chapel has got its main facade symmetrically organised around the shrouded access of the open spaces of two windows in full-arch. Under the cornice there is a perimetral enclosure wide related to the modest height of the building and the marginal pilaster strips which provide rhythm to the main facade. The element which gives prominence to the facade is the high attic in a baroque style. In the European capitals where the Jew communities were not only numerous but powerful financially, these chapels from the cemeteries were decorated with many frescos. This is the case of some chapels from cemeteries in Prague whose frescos were executed in 1782, representing scenes from the ritual presented in the book Hevra Kadisha: the prayer for the moribund, the preparation on the earth, tearing off the clothes, removal of the dead from the mourning house, wailing, arrival at the cemetery, carrying the dead on the shoulders.* 35 The necessary furniture for the Jewish funeral ritual consists of a few elements: holders for the dead body, candlesticks, a small desk for the prayer book, a few desks set close to the walls and panels with psalms which are uttered at the funeral ’4 Oral information from the president of the Jewish community from Sighetu Marmaţiei, Hary Markus 35 Schöner Alfréd, A pokol traktátusa képekben, Gabbiano-print Kft, 2008, Budapest, p.l 1, (From now on: A pokol...) 100
