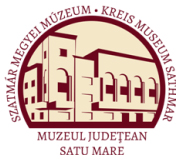Szőcs Péter Levente (szerk.): Arhitectura ecleziastică din Satu Mare (Satu Mare, 2008)
Acâş - Ákos
a nyugati előcsarnokot. Belül jelentősebb változást a szentély újraboltozása és az új, hármasablakkal áttört diadalív építése jelentett. A színvonalas helyreállítás összességében jelentősen hozzájárult a templom megőrzéséhez és értékeinek megismertetéséhez. Nemrég a vizesedés okozta problémákat egy drénezéssel oldották meg. A munkálatokat megelőző régészeti kutatás feltárta a templom körüli középkori temető részleteit, a csatlakozó kápolna alapfalait és a belsőben a szentély környezetében végzett megújítások nyomait. A berendezésből figyelmet érdemelnek a 18. században készült, festett növényi mintákkal díszített fa ülőpadok, a 20. század elején készült, nemrég felújított orgona és a két harang: az egyiket 1742-ben, a másikat 1924-ben öntötték. (SzP). Acâş. The Calvinist Church The towers of the monumental church of Acâş are visible from a great distance. The village is situated at the confluence between the hills of Sălaj and the Western Lowland, on the bank of the River Crasna. The geographical position of the settlement favored its economic development; therefore, the village became a market-town in the Middle Ages. Acâş was the centre of the domain of the Ákos kindred. The kindred founded the monastery already in the second half of the 12th century. The monastery provided first of all a common burial place for the members of the family, and also it expressed the wealth and social status. Early data on the functioning of the monastery are missing, but the village is mentioned in 1342 as “Ákosmonostora” (the monastery of Ákos). Another document of 1421 offers information on patronage right over the monastery, dedicated to the Holy Virgin. Starting from the 12th century, the members of the kindred made great careers, therefore, they added new domains to the family wealth and they founded new monasteries on other sites. The richer families of Ákos kindred became extinct in the 15th century, when the monastery also falls into decline and becomes a parish church. The last descendents of the Ákos kindred disappear from the village in the 16th century. In the same period, similar to other settlements in the area, the inhabitants become Calvinists. The first priest is mentioned in 1597. The present church was built in the 12th century. According the rules of the Romanesque style, the building is a triple-aisled basilica oriented east west. A semicircular apse closes the main sanctuary. The other two vaulted naves are rectangular from outside, with a niche from inside. The two western towers are provided with a gallery on the first floor. On the upper side of the vaulted sanctuaries, two oratories are built with an arch opened to the main altar. These parts suggest that, previously, the church was projected with two towers on the eastern side. The decoration of the church is simple. On the upper levels of the tower, the faşade is framed by lesenas and a row of blind-arches. The windows are opening at the middle of these frames. On the lower levels the windows are simple niches, while on the upper levels they are twinwindows with rounded end. The middle of the twin windows is a column with a cubic capital. From these fields open the narrow windows of the lower levels and the geminate windows of the upper levels. The faşade of the sanctuary is delimited by two lesenas and closed on the upper side by a row of arched window. On the middle a round-window is opened, with two semicircular windows on each side. The wall of the nave is simple, except the upper part of the main nave, where the cornice is made by a row of blind-arches. The windows are opened on the wall of the southern nave and on the upper part of the main nave. Three doors were used to enter the 12
