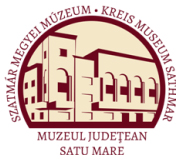Szőcs Péter Levente (szerk.): Castelul de altădată Ghidul castelului Károlyi, Carei, şi al expoziţiei de interioare istorice (Satu Mare, 2020)
Introduction - Einleitung
INTRODUCTION The present volume is intended to be a guide for visitors in Károlyi Castle, an outstanding architectural and historical monument of national importance, and in the exhibition of historical interiors installed in the castle. The exhibition entitled “Past days of the Castle” was realized within the project Castellum, implemented by the County Museum Satu Mare and financed by the FEDR funds of the European Union within the Hungary-Romania Cross- Border Cooperation Program 2007-2013. The project was a result of a long period of collaboration between the County Museum Satu Mare and Jósa András Museum, Nyíregyháza, and proposed to realize exhibitions of historical interiors and local history in two major historical monument-building and touristic objectives: the Károlyi Castle of Carei (Romania) and Mudrányi Mansion of Szabolcs (Hungary). Along the realization of exhibitions the project Castellum aimed to integrate them and the two historical building within the cultural-touristic circuit of the region. The exhibition of historical interiors, entitled “Past days of the Castle” installed at the first floor of the Károlyi Castle is an attempt to reproduce the historical atmosphere of a Modern Age castle, through its restorations of interiors in ten different rooms. The concept of the exhibition focuses on the restoration of the interiors of a noble residence at the second half of the 19th century as accurate as it is possible. The exhibition displays antique furniture of various styles (especially Baroque, Biedermeier and Neo- Renaissance) specific of the eclectic taste of the late 19th century. The lack of information regarding the interiors of the castle has been covered by written sources, the inventories of the building, and it was used to specify the theme of the exhibition in each room, taking into consideration the available historical analogies and the architectural structure. Thus the exhibition presents a library-room, two halls, an entertainment room, a ballroom (an indispensable space for a castle), a living-room, a ladies’ boudoir, a bedroom, a bathroom and a music-room. EINLEITUNG Dieser Band soll als Leitfaden für Besucher des Schlosses Károlyi, eines denkmal-geschützten historischen und architektonischen Denkmals, und der dort untergebrachten historischen Innenausstellung "Das ehemalige Schloss" dienen. Die Ausstellung wurde vom Museum des Bezirks Satu Mare im Rahmen des Projekts Castellum organisiert, ein grenzüberschreitendes Kooperationsprogramm zwischen Ungarn und Rumänien (2007-2013) das vom EFRE Fonds der Europäischen Union finanziert wurde. Das Projekt war das Ergebnis einer jahrzehntelangen Zusammenarbeit zwischen dem Museum des Bezirks Satu Mare und dem Jósa András Museum in Nyíregyháza mit dem Hauptziel historische und lokalhistorische Ausstellungen in der Mudrányi-Villa in Szabolcs, Ungarn und in Schloss Károlyi in Großkarol, Rumänien zu organisieren, in zwei historischen Gebäuden von großer touristischer Bedeutung. Neben das Organisieren von Ausstellungen hatte das Projekt Castellum auch das umfassendere Ziel, die beiden historischen Gebäude in die kulturellen Touristenrouten der Region zu integrieren. Die historische Ausstellung "Das ehemalige Schloss"im ersten Stock des Schloß Károlyi soll den Alltag und die Atmosphäre eines Schlosses aus dem 19. Jahrhundert in zehn Räumen zeigen, durch eine historisch rekonstruiertem Innere eines Schlosses das als Residenz einer Adelsfamilie diente. So zeigt die Ausstellung Möbel verschiedener Stile (Neorenaissance, Barock, Biedermeier) aus dieser Zeit und stellt so die vielseitige Atmosphäre der Palastinnenräume wieder her. Der Mangel an Informationen über das Innere des Schlosses machte es sehr schwierig ein Konzept für die Ausstellung zu entwickeln. So wurden neben der Verwendung schriftlicher Quellen, einschließlich der Inventare des Schlosses Károlyi, die Themen der Ausstellungsräume anhand von Analogien der damaligen Schlossausstattungen und der architektonischen Merkmale der einzelnen Räume festgelegt. Die Innenräume wurden so gestaltet, dass sie eine breite Palette früherer Funktionen bieten, und sind ausgestattet als: ein Bibliotheksraum, zwei Vorräume, ein Spielzimmer, ein Ballsaal (ein wesentlicher Bestandteil der damaligen Schlösser), ein Speisesaal, ein Damenboudoir, ein Schlafzimmer, ein Badezimmer und ein Musikzimmer.
