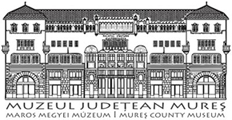Marisia - Maros Megyei Múzeum Évkönyve 32/2. (2012)
Articles
The Medieval Church of Välenii de Мищ, Мищ County 199 after the construction of the church as the filling contained brick and plaster fragment. Above the 0.5 m wide brown grave layer a relatively even surface was revealed that could have been the walking layer of the sacristy. Above this there were three layers with 0.2-0.3 m width that were created after the demolition of the medieval structures. The lowest layer is composed of the yellow sterile clay lacking archaeological materials. In the southern part of the trench the same modern age filling layers were identified as in trench SI. Among the finds only a few fragments of pottery and a few coffin nails could be mentioned, irrelevant for dating the construction. Based on the results of the excavation the ground plan of the medieval church of Välenii de Mure§ had a rectangular nave and at least at the foundation levels a semicircular altar. The altar was 4 m wide inside and 6 m wide together with the walls and it is 6 m long (together with the wall 7 m). The length of the nave is 11.45 m while the width is approximately 7 m. The plan type of the church in Välenii de Mure§ with one nave and the semicircular or polygonal altar was really frequent in the 13th- 14th centuries in Transylvania and generally in the Hungarian kingdom. There is a large bibliography on the medieval rural architecture in Hungary for different areas such as the churches of western Transdanubia, Pest, Tolna and Békés Counties, where it was confirmed that this is the most common altar form in the Arpadian Age (Tari 2000, 217-218; Valter 2005, 91; Szatmári 2005, 40; Németh 2011, 206). In the neighbouring Szekler region - in eastern Transylvania - most of the churches from this period had a similar ground plan (Entz 1994, 61; Benkő 2010, 224-225). Around Välenii de Mure§ just a few churches are known from the 13th-14th century but in the papal registers from 1332-1337 we have much more villages mentioned with parish church. The nearest analogy is the church of Suseni, 10 km south from Välenii de Mure§. It is interesting to analyze the information offered by a charter from 1319, which tells us that Dezső Losonci obtained Suseni like Välenii de Mure§ so it is possible that the same family built both parish churches (Kristó 1998,641.r). This is an important analogy for the church of Välenii de Mure§ because of the ground plan. The church of Suseni has a semicircular altar and a rectangular nave the vaulting of the altar betrays the influence of the Gothic architecture having a semi sphere vaulting in the end of the altar and in the rectangular part of the altar it has a Gothic cross vaulting. This structure betrays that the church was built in the period when both construction styles are in use and it bears the mark of this transition. Similarly the church of Suseni has one rectangular nave and an elongated semicircular altar, and its sizes are approximately the same - cca. 9 x 20 m. The sanctuary and the vaulting are dated to the second half of the 13th century (Jékely-Kiss 2008, 190). The masonry is made by bricks and stream stones. On the right side of the Mure§ there is the church of Apalina, where the semicircular sanctuary and a small part of the nave remained from the medieval period. The village and the church were estates of the Convention of Cluj-Mänä$tur (Léstyán 2000, 152). Around Tärgu Mure§, next to the Mure§ River the famous church of Säntana de Muref built in the second half of the 13th century is also similar to Välenii de Mure§ (Jékely-Kiss 2008, 214). Even further, the church of Ghelinja situated close to the Moldavian border is an excellent analogy because here not just the form of the building is similar with the polygonal altar but also the medieval paintings show some connections. The church was archaeologically and art historically researched and Sebestyén József Keöpeczi found the earlier altar foundation that had the same elongated semicircular form. The first construction phase of the Ghelinja church
