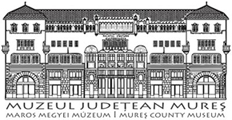Marisia - Maros Megyei Múzeum Évkönyve 32/2. (2012)
Articles
Apollo and Iuppiter Dolichenus in Roman Dacia 147 [t]em[p]l[um ex]tabernis (a)ere suo feceru[nt] The first researchers emphasize that in the Ъ’ room were found all the monuments of Iuppiter Dolichenus. In the centre was the votive altar. From the rubble came the statue of Iuppiter Dolichenus, standing upright on the bull, the eagle statue, the relief with the representation of Dolichenus and Iuno. At the base of the layer the first monetary hoard was found, while the second monetary hoard was unearthed north-east of the inscription. Outside the building a fragmentary, marble statue depicting the god Apollo (PI. 1/1) was found. The abdomen is represented in a very natural manner, with clear anatomic details, slightly swollen (inv. no. C.C. 229/ 2000). The dolichenum from Mehadia was researched west of the fortification, approximately in front of the main gate of the fortification. The archaeological research was conducted using small boreholes between 2000 and 2003 (Benea 2008, 41-50). The researchers noticed three stages of construction. In 2001 the main walls A’ and ‘B’ were fully unearthed; wall ‘D’ was partially discovered. In this building the existence of a main chamber between walls A’ and ‘D’ was noticed. In the pronaos the floor was made from a layer of mortar. The presence on the inside of three long naves, without any other separation of the space is in favour of considering the construction to be a public building. Two long sides that mark the limits of an interior space resemble the typical building of a naos whose main attributes are to be a public space and not a private one, to have a delabrum for cleansing purposes, an altar for sacrifices and the visible symbol of the god to whom the sanctuary was dedicated. In the naos the main stage of the religious act took place and here the image of the god was kept, as it was a sacred place. The naos was between wall A and ‘D’. In front of the temple, on its eastern side the vestibulum or pronaos was identified meant to allow access in the building. At the entrance to this room was a gable. In the portico, at the end of the building, opposite to the entrance, another room similar to the one on the eastern side was found, but without an outside access that could have served as a repository for the offerings. Therefore, the edifice had a central naos, with three naves, a pronaos on the eastern side that allowed access in the temple and a room on the western side that served as a cella. The most difficult problem for the researchers was to identify the god of this place. The interpretation was given based on an inscription incised on the base of a statue (inv. no. 58/2001, 35/2003) from which only the feet is kept, broken in several fragments, which depicts a ritual tree, recognized because of the way the cut branches are marked, as belonging to Apollo (PI. 1/2). The text refers to a decurion of a colony, Aurelius Calpurnius Casio that dedicated the monument; he was sacerdos of the place: A[ur(elius)] Calp(urnius) Casio [dec(urio)] / col(oniae) et sac(erdos) huius loci. The researchers quote this inscription giving two gentilicium of the worshipper: Aurelius as praenomen, a fact that is contrary to his being in the municipal aristocracy, and a noble gentilicium, Calpurnius. In our opinion a better interpretation would be that, in agreement to the statue where the inscription is, it is a dedication for A(pollini), the Graeco-Roman divinity, followed by the name of the worshipper Calpurnius Casio (gentilicium and cognomen), respectively the municipal and priestly functions. According to the researchers the temple was built by cohors III Delmatarum coming from an area of the Balkans inhabited by the Illyrians, where the god was especially worshipped. The date for this stage is placed somewhere in the middle of the 2nd century AD (based on the coins from Antonius Pius, Marcus Aurelius Caesar and Lucius Verus). This stage ends after a massive fire (Benea 2008, 99-105).
