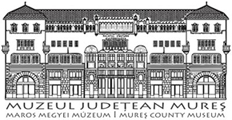Marisia - Maros Megyei Múzeum Évkönyve 30/1. (2010)
Articles
86 N. Man-D. Cioatä-C. Cri$an To recuperate as much stratigraphical information and as many elements of the kiln as possible, two surfaces were opened. The first one, Cl (6 x 6.14 m) was traced to determine the configuration of the above part of the kiln and the possible remains of the brick firing room or maybe the roof. Its orientation was the same as the one of the kiln, namely NE-SV. In the front of the kiln, a second surface, C2 was opened, with smaller dimensions (2.80 x 4.40 m), with the purpose of recovering remaining parts of the praefurnium. In the south-eastern corner of Cl, on the level belonging to the brick firing room, 5 tiles with tegular inscription ALA I BOSP (Ala I Bosporanorum) and some fragmentary Roman pottery were found - out of which the 5 tiles were positioned in situ. The description of the kiln (Fig. 1) The place chosen for the kiln to be constructed was the north-eastern slope of a hill, protected from the winds, to be able to control easier the atmosphere inside. The rectangular hole that was dug in the sterile clay for the kiln to be built had 3.80 x 4.10 m. Additionally, it had a front extension for the praefurnium, of cca 1.40 x 1.80 m, which broadened towards the end of it (we weren’t able to determine the entire shape, since it no longer existed when we found the kiln). The shape of the kiln was rectangular, with exterior dimensions of 2.80 x 2.70 m (Pi. 1/3). A 40 cm to 1 m thick layer of brown clay was strongly settled between the margins of the hole and the walls of the kiln. The walls were built from a single layer of sun-dried bricks, 38 cm long, 18 to 20 cm wide and 8 cm thick. They were preserved up to 1.80 m in the highest point of the kiln remains. The walls of the praefurnium (Pl. 1/4) were probably made in the same way as the ones of the kiln forming a vaulted structure and the floor was rounded downwards. The total length kept from this fore part is of 1.20 m, measured from the exterior wall (the remains) of the brick kiln. The upper part was not preserved. Several bricks were arranged horizontally at the mouth of the praefurnium. The ignition room was entirely built into the hole dug in the hill. Like the majority of the kilns discovered in Roman Dacia and not only, the grid that separated the ignition room from the brick firing room was sustained by arches. Between these (3 in number) there were the spaces that conducted the hot air towards the orifices of the grid and upwards, in the material room. The arches were made up of sun-dried bricks, bound with clay. The dimensions of the bricks differed (as related to their place in the structure of the arch): 32 to 78 cm long and 24 to 28 wide, with I
