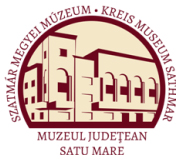Rusu, Adrian Andrei - Szőcs Péter Levente: Arhitectura religioasă medievală din Transilvania 4. (Satu Mare, 2007)
Restaurări / Helyreállítások / Restoration - Szabó Tekla: Az őraljaboldogfalvi református templom felújításai
297 Az őraljaboldogfalvi református templom felújításai KÉPEK JEGYZÉKE 1. kép. Őraljaboldogfalva, református templom délről. Fotó: Szabó Tekla. 2. kép. Őralj aboldogfalva, református templom nyugati karzata. Fotó: Szabó Tekla. 3. kép. Óraljaboldogfalva, református templom nyugati látképe, háttérben a hátszegi várral. Soproni Múzeum, Stomo-gyűjtemény. Ltsz. 55523/44. Storno Ferenc jegyzetfiizete. 1869. 4. kép. Őraljaboldogfalva, református templom keresztmetszete. Soproni Múzeum, Stomo-gyűjtemény. Ltsz. 55523/46. Storno Ferenc jegyzetfiizete. 1869. 5. kép. Őraljaboldogfalva, református templom, alaprajz és nyugati torony ikerablaka. Szthelo Ottó, akvarellmásolat. 1873. KÖH Tervtár. Ltsz. K 6987. 6. kép. Őraljaboldogfalva, református templom, nyugati kapu, szentély konzolok és körablak. Szthelo Ottó, manuálé. 1873. KÖH Tervtár. Ltsz. K 6987. 7. kép. Őraljaboldogfalva, református templom, felmérés. Möller István, tusrajz, 1908. május 26. KÖH Tervtár. Ltsz. 72966. 8. kép. Őraljaboldogfalva, református templom, helyreállítási terv. Möller István, 1908. május 26. KÖH Tervtár. Ltsz. 72966. 9. kép. Őraljaboldogfalva, református templom, hajó és a szentély fodélszék, helyreállítási rajz. Möller István, tussal kihúzott ceruzarajz 1908. KÖH Tervtár. Ltsz. 72964. 10. kép. Őraljaboldogfalva, református templom, toronysisak fodélszék, helyreállítási rajz. Möller István, tussal kihúzott ceruzarajz 1908. KÖH Tervtár. Ltsz. 72968. 11. kép. Őraljaboldogfalva, református templom felállványozva. Fotó. 1908. Lux hagyaték. KÖH Fotótár. N. sz. 159.3570. 12. kép. Őraljaboldogfalva, református templom északi oldala. Fotó. Babos Imre 1937. Lux hagyaték. KÖH Fotótár. Póz. sz. 23599. A HISTOR Y OF THE RESTA URA TION OF THE CAL VINIST CHURCH OF SÂNTAMĂRIA ORLEA (Abstract) The foundation of the church of Săntamăria Orlea was connected to the organization of the district of Haţeg, around 1280. Hie settlement was- in royal possession and was in close relation with the nearby castle of Haţeg. Due to its position the settlement became a market. In 1447, the market was donated to the Kendeffy family, of Romanian origin, which held until the Word War II. The ground plan of the church, dedicated to the Holy Virgin, is simple: it has a square ended, vaulted choir, and a nave with two western galleries, and a western tower. The second of the galleries was built before 1311, maybe in connection with the patronage of László Kán, while the first together with the first phase of the church. The first gallery is on the first floor of the tower, and opens with an arch to the nave. The importance of the church is given by the fresco decoration preserved almost completely in the interior, dated with an inscription to the year 1311. The frescoes of the nave are representing scenes from the life of Christ and the Holy Virgin. The first renewal of the church take place after the church was burned during an Ottoman raid in 1788. The roof and the winched spire were not rebuilt in the
