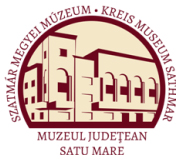Rusu, Adrian Andrei - Szőcs Péter Levente: Arhitectura religioasă medievală din Transilvania 4. (Satu Mare, 2007)
Serii de monumente / Emlékcsoportok / Monument-groups - Szakács Béla Zsolt: Toronyaljak és toronyközök a magyarországi romanikában
Magyargyerőmonostor / Mănăstireni, where the western towers were added later to the single-nave church. Another type is when the towers flank an open entrance hall. This type, quite usual in western and Central European Romanesque architecture (cf. Strasbourg, Schönenwerd; in Austria: St. Lambrecht, Seckau, Gurk and the Schottenstift in Vienna; Ostrov u Davie in Bohemia; Czerwihsk and Opatów in Poland), but relatively rare in Hungary. It is possible that the first building with this solution was the first cathedral of Kalocsa, however, its reconstruction is uncertain (an alternative possibility provided here follows the second church of St. Pantaleon's in Cologne). Other examples from the I2lh (Óbuda) and the 13,h century (Bozók /Bzovik) can be found, especially in the eastern half of medieval Hungary (Herpály, the 2nd cathedral of Gyulafehérvár / Alba Iulia and the earlier phase of Székelykeresztúr / Cristuru Secuiesc). Another type was more usual in Hungary. These churches were built with a western gallery and towers with separated ground floor. The western facade was closed and between the towers usually a portal was situated. Among the earliest examples of the IIth century the collegiate church of Székesfehérvár and a partially known ruin at Esztergom-Kovácsi can be mentioned. During the later part of the 11th century, the abbey churches of the Hungarian Benedictine monasteries preferred this type (Garamszentbenedek / Hronsky Behadik; Somogyvár, Dombó / Novi Rakovac) which was in use in the later period (Ellésmonostor, Beszterec, Kemecse / Kemenche) and by other ecclesiastic institutions as well (Dömös, Dénesmonostor, near to Borosjenő / Ineu). This type was known in the region, the Hungarian buildings, however, are among the first known examples, only the cathedral of Gniezno can be compared to them. Other similar churches are dated usually to the second half of the I2‘h century or later (Kruszwica, Olomouc, Stará Boleslav, Vienna, St Stephen's, St. Pölten I, St. Paul im Lavanttal). Turning to those special churches built with a ground floor under the towers open to the aisles, among the first examples the cathedral of Esztergom should be mentioned. It was popular in monastery churches of the 12th and early 13,h century, (Nagykapornak), especially in the eastern half of the country (Akos / Acăş, Harina / Herina, Kaplony / Căpleni, Pankota / Páncota, Bátmonostor; also the unfinished church of Kisdisznód / Cisnădioara). In Transdanubia this type was also preferred during the first half of the 13th century (Lébény, Ják, Tűrje, Zsámbék). In Ócsa the western towers originally planned were not realised but smaller towers were positioned over the westernmost bays of the aisles. The reconstruction of the abbey church of Vértesszentkereszt is uncertain, it is possible, however, that it had a similar western end. Open ground floor of western towers can be found in smaller churches, built with a single aisle, too. At the Premonstratensian church of Bény / Bina the nave is terminated in a large western gallery, attached to a pair of towers. The parish church of Nyitrakoros / Krusovce was built according to a similar pattern. In western Hungary the Premonstratensian church of Árpás is comparable, while in Transylvania the church of Küküllővár / Cetatea de Baltă has a similar western end, although the original arrangement is obscure. While this kind of arrangement seems to be favoured in Hungary, it is less usual in the West. In Bavaria a few parallels can be mentioned (Steingaden, 25 Toronyaljak és toronyközök a magyarországi romanikában
