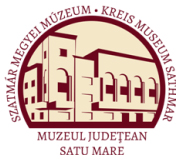Rusu, Adrian Andrei - Szőcs Péter Levente: Arhitectura religioasă medievală din Transilvania 4. (Satu Mare, 2007)
Obiective / Esettanulmányok / Case Studies - Daniela Marcu Istrate: Capela Lázó din Alba Iulia. Repere arheologice
225 Capela Lázó din Alba Iulia. Repere arheologice materiale; g. umplutură diversă alinată; h. moloz fin de tencuială amestecat cu pământ şi nisip; i. pământ negru amestecat cu moloz; j. moloz gri cu multe fragmente de piatră; j. mortar compact, cu rare fragmente de cărămidă şi piatră; k. pământ amestecat cu moloz, olane, ţiglă şi cărămidă. 8. Nisip - pat pentru pardoseala din lespezi de piatră. 9. Moloz cernut. 10. Lut galben maroniu foarte tasat, cu urme de arsură (cărbune şi lut ars la roşu ). 11. Podeaua romană 2. 12. Pământ brun roşcat amestecat cu rar pigment de cărbune. 13. Moloz amestecat cu pământ. 14. Podeaua romană 1. 15. Pământ negru cu pigment de mortar, umplutură pe locul zidului despărţitor. 16. Stratul 12 cu rar pigment de mortar. 17. Pământ negru amestecat cu moloz. 18. Lut galben, pat pentru pardoseala romană 1. 19. Mortar cu nisip şi pământ. 20. Lut roşcat. 21. Var. 22. Umplutură amestecată recentă. 23. Pavaj din piatră. 24. Strat vegetal. THE LÁZÓ-CHAPEL OF ALBA IULIA. ARCHAEOLOGICAL RECORDS (Abstract) The Lázó-chapel was built on the northern side of the roman-catholic cathedral of Alba Iulia, at the beginning of the sixteenth century, and it was financed by the archdeacon Iohannes Lázó, a well educated person, who accomplished his studies at prestigious universities of Europe. Due to its importance, the chapel is well known by the scholars. The most authoritative works on the subject are signed by Jolán Balogh, Géza Entz and Virgil Vătăşianu. Due to the rehabilitation works of the cathedral, an archaeological research was made at the chapel, in 2004. The excavation inside the chapel identified an air shaft built along the western wall of the chapel at the beginning of the 20th century, which made impossible to investigate the foundations. Traces of roman inhabitance were detected all over, and two ruins (ZI and Z3), which seems earlier than the thirteenth century. In addition, ten burials, dating from the twelfth to sixteenth century, were discovered in the chapel. The analysis of the southern face of the chapel-wall, around the portal, reveals a single construction stage. The level of the threshold corresponds to the building level of the chapel, clearly highlighted by the stratigraphic situation. Therefore, the opening of the portal was made at the beginning of the sixteenth century. Ifit is not true, traces of an older porch must have been discovered during the research (i.e. the stamp of the threshold on the face of the wall, under today’s ground level). The question, whether the renaissance chapel was preceded by an earlier construction (i.e. porch), however, can not be answered yet. One of the discovered ruins is perpendicular on the church (Z3), but it is earlier than the church itself (maybe a part of the first cathedral). A buttress belonging to the cathedral used to exist near the eastern wall of the chapel, therefore it is impossible that a porch could exist next to it. It can be concluded that the cathedral was not projected with a northern porch, but this component could be added later, being then perfectly superposed by the renaissance chapel. As an argument for this assumption, it can be invoked that the word “porch " or “vestibule ”, is used in the written documents of the sixteenth century.
