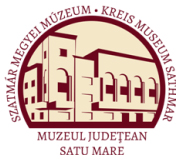Marcu-Istrate, Daniela - Rusu, Adrian Andrei - Szőcs Péter Levente (szerk.): Arhitectura religioasă medievală din Transilvania 3. (Satu Mare, 2004)
Szakács Béla Zsolt: A templomok nyugati térelrendezése és a "nemzetségi monostor" kérdése
Meanwhile, the architectural similarities of these monasteries became less evident for art historians. The western complexes with two towers and a tribune between them, which were regarded as most characteristic features of clan monasteries for a long time (Géza Entz 1959), were interpreted from the point of view of liturgy (Andrzej Tomaszewski 1974, Géza Entz 1980). Analyzing the most important monuments of this group (Akos, Harina, Lébény, Árpás, Ják, Nagykapornak, Zsámbék, Tűrje and Bény), this article presents the similarities and differences of the space organization at the western part of these churches. It is clear that there is no such a typical western complex which could be a criterion of a clan monastery. On the other hand, the special arrangement of these spaces could be explained by the special requests of the owner of the monastery. These monasteries were founded in order to save the founders own and their ancestors' souls, as it is frequently mentioned in documents. Western parts of the churches could serve as a burial place for the patrons, and in the same time as chapels for liturgy connected to the founders' after-life. Thus, at the western parts of the monastery churches, which not only were founded by the owner, but also patronized by them, the founders had the possibility to express their special demands within the architectural arrangement. A templomok nyugati térelrendezése 89
