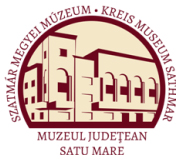Marcu-Istrate, Daniela - Rusu, Adrian Andrei - Szőcs Péter Levente (szerk.): Arhitectura religioasă medievală din Transilvania 3. (Satu Mare, 2004)
Gheorghe Petrov: Bisterica mănăstirii Râmeţ
Gheorghe PETROV Lista ilustraţiilor -List of illustrations Fig.l Plan şi secţiune longitudinală (după Eugenia Greceanu) - Ground-plan and longitudinal section (after Eugenia Greceanu). Fig. 2 Inscripţia aflată deasupra uşii de intrare în biserică ce aminteşte de regele Matia Corvinul - The inscription above the door of the church, mentioning King Mathias Corvinus. Fig. 3 Sfântul ierarh Grigore cel Mare, pictat pe arcada dintre naos şi pronaos, în stânga jos, inscripţia zugravului Mihul de la Crişul Alb (1377) - Saint Gregory the Great, painted on the archway between the naos and the pronaos. Downside, on the left, the signature of the painter Mihul of Crişul Alb (1377). Fig. 4 Inscripţia pictată din anul 1377 - The painted inscriptions from 1377. Fig. 5 Biserica înainte de restaurare. Vedere dinspre sud-est - The curch before the restauration. South-eastern view. Fig. 6 Mănăstirea Râmeţ cu edificiile vechi şi cu cele noi. Vedere actuală dinspre nord-est — The Monastery of Râmeţ, the old and the new buildings, today. North-eastern view. The Church of Râmeţ Monastery (g. Einsiedl, h. Remete) (Abstract) The church of Râmeţ Monastery dedicated to Assumption of the Holy Virgin and to the Spring of Healing (County of Alba), is an important center of the Romanian worship. The church, consisting of a rectangular nave, divided in naos and pronaos, and a semicircular apse, is a small stone-building. A massive tower is placed above the pronaos. The architectural program of this building is influenced more closely by the Byzantine tradition then the other medieval Romanian churches of Transylvania. During the 8fh and 9th decades of the 2Úh century, the church was restored and new researches were made on the masonry and the internal mural pictures. The high level of the soil-water, made impossible the archaeological research. This problem caused also, that the whole church was lifted with 1,90 m, above the former ground flour-level, in 1988. In this context, the internal paintings and the Slavonian inscription from 1377, remain the only source, which can be used for the chronology of the church. According to these sources, the church was built at the beginning of the 14lh century, designated to serve a convent of monks. 250
