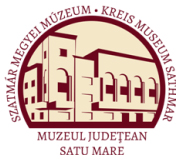Marcu-Istrate, Daniela - Rusu, Adrian Andrei - Szőcs Péter Levente (szerk.): Arhitectura religioasă medievală din Transilvania 3. (Satu Mare, 2004)
Emődi Tamás, Lángi József: A síteri református templom építészettörténeti és falkép-restaurátori kutatása
Emődi Tamás - LÁNGI József The Calvinist Church of Síter (r. Şişterea): Architectural Research on the Building History and the Fresco Decoration (Abstract) According to the layout of the church and the presence of the frescoes, recorded already in the 18'h century, the parish church of Síter (County of Bihor) has medieval origin. This presumptions referred only to the eastern part of the building, but after an architectural research in 2002, it became evident that there were two building phases in the Middle Ages: the 10,4 m long extension was ultimately attached to the first church building, which had a 7,5 x 6 m nave, and a choir with apse. The entrance of the nave and its extension was on the west side. There were sediliae in the walls of the both of the buildings, together with narrow windows, ended in semicircle. The earliest church - from the first half(?) of the 13lh century - had a gallery on the western side, with a staircase in the southern wall of the nave. The lack of the firm dating elements makes impossible the exact chronology. In order to get more data about the layout and to establish a more precise chronology, further archeological excavations are necessary. The narrow, semicircle windows indicate that the western part of the church can be dated in the 13" century (maybe the second half of it), but it cannot be excluded that it could be built a little bit later, at the beginning of the following century. The historical sources mention the landowners: the kindred of Gere gye ’s, and the Chapter of Várad (Oradea). They could be involved in the construction of the church. In fact, the church preserved its medieval shape until the 18lh century. The western wood gallery was constructed in 1773 and all the narrow Romanesque windows were bricked up then, opening six, wide, semicircle windows on the nave. In 1803, a bell tower was built at the western facade of the nave, and it was enlarged with a porch at the north in the 1850s. The triumphal arch was cut when the organ was placed on the gallery. Maybe this was the occasion when the windows of the sanctuary and the sediliae were bricked up too. During the research, several of high quality frescoes were discovered. These mural paintings are rare and specific from iconographical point of view. First of all, the aim of the research was to determine the existence of the paintings, their actual extension and their state of preservation. The frescoes were uncovered and then successively whitewashed in the 19th century, and due to these interventions - made by Lugossy and Römer they were in a poor state. Thérefore, the second task of the research was to identify the methods of the preservation and of the possible reconstruction. The research on the frescoes and on the masonry revealed that in the first phase of the construction, the sanctuary was decorated for sure with simply decorated frescoes. From this first layer of the murals, only few details 224
