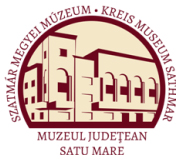Szőcs Péter Levente (szerk.): Arhitectura ecleziastică din Satu Mare (Satu Mare, 2008)
Căpleni - Kaplony
kettős ablakokkal, ez ismétlődik az oldalhomlokzatok első szakaszán is. A zsinagóga oldalfalait pilaszterek tagolják, a karzatok szintjét hármasablakok világítják meg, fölöttük Dávid csillagokkal díszített fríz és ívsoros párkány van kialakítva. Az épület hátsó homlokzatán az alsó párkány magasságig tartó apszis utal a Tóra-fülkére, fölötte díszes rózsaablak nyílik, és timpanon zárja a főhajót. (SzP, TSz). Cáréi. The Synagogue The first Jewish families arrived in Cărei, having been settled by Sándor Károlyi, in the period between 1720 and 1740. They formed a quarter called The Jewish Passage, and the number of Jews increased to 1500 by the middle of the 19th century, and to 3000 by 1940. The construction work of the synagogue was started in 1866, and the Neologist community renovated and modified it in 1890. The Orthodox community built a smaller synagogue nearby, which does not exist today. The present synagogue has three naves, made in the Romantic and Mauro styles. The central nave slightly overcomes in size the side-naves. The main faţade, together with the first segment of the secondary faţades represent one unit, marked by the columns on the corner, decorated with entablature, resembling the architectural style of the near east. Two central columns from the main faţade are taller than the others: they remind us of the temple of Solomon. The cornice is decorated with a register of arcades, and on the top of it two stone-tablets represent The Ten Commandments. The faţades of the synagogue have two rows of windows, separated by a simple, median cornice. Above the entrance door is a rose window and a triforium with round windows. The first windows of the secondary faţades repeat the shape of the main faţade on a smaller scale. Here, at the inferior level is the access door to the synagogue. The secondary faţades are divided by pillars. At the choir level, the nave is lightened with triple windows. Above the windows, the frieze is decorated with the recurrent motif of the Star of David, and the upper limit has cornices shaped like arcades. An apse was made at the back of the synagogue, for the niche of the Tora, above which a rose window opens on the upper side. The faţade ends with a tympanum. (SzP, TSz). ■ I » I Căpleni. Mănăstirea romano-catolică „Sf. Anton de Padova” Perioada construirii primei mănăstirii de către neamul Kaplony poate fi presupusă încă în secolul al XI-lea, însă data exactă rămâne necunoscută. Biserica mănăstirii închinată Sf. Martin a fost patronată în comun de familiile din neamul Kaplony chiar şi după împărţirea proprietăţii, şi a constituit locul de înmormântare a descendenţilor acestui neam. Dintre puţinele informaţii scrise păstrate despre biserică din perioada medievală, cea mai importantă este diploma din 1444, care enumeră bunurile mobile aflate în proprietatea edificiului de cult. In ultimul document medieval despre mănăstire, datând din 1479, se precizează că biserica este de dimensiuni mari şi are două turnuri. Pe parcursul secolului al XVI-lea mănăstirea este părăsită, iar clădirea bisericii începe să se ruineze. Reconstruirea edificiului a fost iniţiată de Alexandru Károlyi (1668-1743), descendent din neamul Kaplony, care a dăruit mănăstirea fran51
