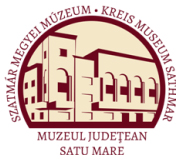Szőcs Péter Levente (szerk.): Arhitectura ecleziastică din Satu Mare (Satu Mare, 2008)
Satu Mare - Szatmárnémeti
Satu Mare. The Chapel of Aurel Popp “Archangels St. Michael and Gabriel” The building was made between 1935 and 1936 on the idea and plans of the famous artist Aurel Popp from Satu Mare. The chapel has an interesting architecture, combining the neobrâncovean style with traditional elements. The building has two levels, and it has a rectangular nave and a square apse. On the outside, the walls are decorated with a motive which resembles the thorn crown of Jesus Christ. The faţade of the nave is divided vertically by leaning columns holding semicircular arcades. The capitals of the columns are decorated with sculpted grapevine and acanthus leaves. The wall of the nave has windows with arcade-frame, divided by stone mullions, in shape of columns with Corinthian capitals. On the outside, the decorative sculptures are made of artificial stone. The entrance is made through a semicircular porch with several recesses, and columns with Corinthian capitals, and twisted fringe. The porch is built with arcades held by two columns, typical for Romanian architecture. The faţade has a triangular gable with a rose window. On the inside, the windows have two columns on each side. The vault is made of four segments, the key stone being decorated with a rose. A part of the iconostasis belonged to the old church of Aciua, while the other part comes from the church of Ruşeni. The entire sculpture has the aspect of lace, being realized with great artistry. The predominating color is gold conferring an aspect of richness. The building was used as the funeral chapel of the family, therefore, the lower level is a crypt, where lies the remnants of the artist Aurel Popp, the commissioner of this ecclesiastic edifice. (DB). Bibliografie - Irodalom - References Arhivele Naţionale ale României, Direcţia Judeţeană Satu Mare, Fond Popp S. Aurel, dosar nr. 58, f. 34. Satu Mare. Sinagoga Evreii s-au aşezat în număr mai mare în oraşul Satu Mare începând cu mijlocul secolului al XlX-lea. Comunitatea a crescut rapid şi a dobândit o influenţă importantă în toată ţara. în primele decenii ale secolului al XX-lea funcţionau în oraş trei sinagogi şi 25 case de rugăciuni. Astăzi se păstrează doar sinagoga mare a comunităţii ortodoxe, pe strada Decebal (Várdomb), ridicată în locul primei sinagogi din oraş (construită în anul 1858). Edificiul actual a fost construit între anii 1889 şi 1892, în stil romantic, după planurile orădeanului Nándor Bach, de unde se explică şi similitudinile strânse cu sinagoga din Oradea. Cea mai importantă parte a clădirii este segmentul frontonului principal, dispus în corespondenţă cu 132
