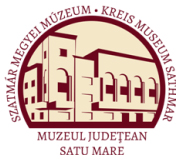Szőcs Péter Levente (szerk.): Arhitectura ecleziastică din Satu Mare (Satu Mare, 2008)
Satu Mare - Szatmárnémeti
nyezetes teremtemplom apszisban záródik, a hajó falait belül pilléreken nyugvó, ívesen záródó fülkék tagolják (ugyanez a megoldás a németi templom esetében a falak külső homlokzatán jelentkezik). Az ablakokat övező és a mennyezetet díszítő stukkódíszítés a II. világháború utáni helyreállítás eredménye, ugyanekkor nyitották a két oldalkaput is. Jelenleg a templomban látható a város régi, 1633-ban, Eperjesen (Presov) öntött harangja. A toronyban három további harang van, 1927-ből, 1972- ből és 1980-ból. (TSz). Satu Mare The Calvinist Church with “Chains” The town of Satu Mare has accepted the Reform rather early, and the local priests became leaders of the Protestant church in the country. The Protestant community used the medieval church. The town housed several synods with the suppon of the princes of Transylvania, during the 17th century. The church was damaged many times, and was finally destroyed when the town was set on fire, in 1703. The population took refugee at Viile Satu Mare, and returned two years later. The divine service was in the barn of the fortress (on the present site of Vécsey house), with the approval of Francisc Rákóczi II celebrate starting from 1707. A new church and a belfry was made of earth and wood later. The building of the stone church was started only after the Decree of Tolerance of Joseph II. The place of the new church is behind the former medieval edifice, in the old cemetery. The project was made by Zsigmond Preinlich a local stonemason. The building started in 1788, and the consecration took place on 27th of September 1807. The edifice was surrounded by a chain fence, for which reason it received the epithet “with Chains”. Several small restorations were carried out during the 19th century. The most radical transformation, however, became necessary after 1944, when the church was ruined by bombs: the ceiling was broken down, and most of the furniture was destroyed. The community started to repair the edifice in 1947, though the restoration ended only in the 1950’s. The church “with Chains” is one of the most beautiful churches of the end of the 18th century. The tower is added to the western facade; the outer facades are decorated with pillars and profiled cornices. The frames of the windows are made of pillars and profiled cornices. The hall-church has flat ceiling and a curved end. Inside, the church is divided by arched niches made of columns (the same form is used on the outer fa-127
