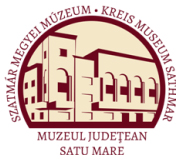Szőcs Péter Levente (szerk.): Călătorii peste granită de la Szabolcs la Carei (Satu Mare, 2011)
Nyírbátor
the tower, that houses the staircase, which is shifted towards the north from the axis, opens the gate, richly ornamented with twisted rods. Above the gate is placed the carved coat of arms of the Bátori family. Above it, in the gate axis, the faţade is broke with a pointed-arch window. On the southern facade, the church access is assured by the Renaissance twingate, in front of which was built a porch with tympanum in the 18th century. The base stone of the gate is made in Gothic style, but the frame and gable are Renaissance style. The entry exceeds the width of the frame. On both sides, coat of arms of the Báthory family is placed, and between them, there is a Latin text written with Antiqua letters, that states that the churchis dedicated to St. Mary and St. George and it was built at the expense of Andrew Bathory’s son, Andrew. The shield, topped by a horse head is surrounded by dragons and ornaments made of fruit strings. At the bottom of the sculpture is engraved the year 1488. The interior is dominated by a fine vault standing on wooden columns. Outside the sanctuary, each column is set at two thirds of its height, with a niche for sculptures and stepped niches at the top and bottom. The double grooved ribs of the arch, arranged like crossed arches, are placed on polygonal consoles that rise like palm leaves and then vanish in the cell network of the vault. There is also an inner triple niche opened in the southern wall of the sanctuary and the tabernacle on the north wall, both works of high quality, representative items of the School of Florence. The Church of Nyírbátor became the final resting place of the Báthori family, and later of the Bethlen family. Tradition says that Prince Stephan, the hero of Bread Field was originally buried in the Minorite Church, but this was a temporary location, because his tomb now is in the Calvinist Church, since the 16th century. The red marble tomb plate, dated to the 15th century, is in the place of the former church altar. The relief depicts a life-sized man statue, dressed in chain mail and breastplate, which rests on a sheet and a brocade pillow. A seated lion supports his spurred boots. Under the broadsword, on a shield made in the late Gothic style is represented the family coat of arms. Here is also the stone sarcophagus of the psalmist and palatine Báthori István since the 17th century. From the original furniture of the Calvinist Church of Nyírbátor only two rows of pews with backrest were preserved, one of which is exposed at the National Museum of Budapest and the other one can be admired at the Báthori Gebäudeteil als „alt“ erwähnt. Als Fortsetzung dieses Gebäudeflügels folgte einen - ebenfalls als „alt“ bezeichnet - kurzen, mauerten Teil. An diesen Gebäudeteilen wurde zuerst das provisorische Holzgebäude angehängt. Zwischen den Jahren 1734 und 1744 war das neue, heutige Kloster fertig geworden. 1749 wurde der östliche Holzflügel abgetragen. Die Pfarrkirche von Nyírbátor wurde erstmals 1326 urkundlich erwähnt. In der Nähe von nordwestlicher Ecke der heutigen reformierten Kirche kam zum Vorschein die Grundmauer einer Kapelle mit achteckigem Schiff und vieleckigem Sanktuarium. Die Bauarbeiten der heutigen Kirche waren im Jahre 1484 schon in vollem Gange. Am Ende des 15. Jahrhunderts ist die Kirche fertigt geworden. Das Gebäude besteht aus einem grandiosen Raum, was sich am Osten in einem Vieleck endet. An der südwestlichen Ecke des Schiffes angeschmiegt, findet man den kleinen Turm und an der nordöstlichen Seite die ehedem einstöckige Sakristei. Der riesige Block des Gebäudes ist durch die aufwärts weisende Strebepfeiler und das dreigeteilte Fenster mit Spitzenbogen und gegliedertem Rahmen gelockert. Die Fassade ist am Norden geschlossen. Neben dem Treppenturm, von der Mittelachse ein bisschen nach Norden geschoben, öffnet sich das spitzbogige, aus Rundstäben- und Birnstäben-Flechtwerk ausgebildete, reich dekorierte Tor. Oben kann man das geschnitzte Wappen der Familie Báthori beobachten. In der Achse des Tors ist die Fassade von einem breiten, spitzbogigen Fenster durchgebrochen. Der Eingang in die Kirche erfolgt heute durch das Renaissance-Tor an der südlichen Seite. Vor das Tor wurde im 18. Jahrhundert eine giebelige Vorhalle gebaut. Das Steinpostament des Tors wurde im gotischen Stil errichtet, aber die Rahmenausbildung des Sturzgesims und des Giebels enthält schon Renaissanceelemente. Der Sturzriegel übersteigt die Breite des Eingangs, an seinen Randen kann das Drachenwappen der Familie Báthori beobachtet werden. Zwischen den Wappen kann man eine mit Antiqua- Buchstaben geschriebene Inschrift sehen. Diese dient dem Zweck der Benachrichtigung der Besucher davon, dass die Kirche von András, der Sohn von András Báthori, auf seine eigenen Kosten zu Ehren der Jungfrau Maria und des heiligen Georg errichtet wurde. Drachen und Obstgirlande umkränzen den Pferdekopf-Wappenschild. Im unteren Teil der Schnitzerei ist die Jahreszahl 1488 eingraviert. Der Innenraum wurde mit elegantem Netzgewölbe bedeckt. Mit 25
