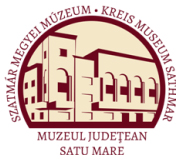Lobont Puscas Maria - Dobrescu Adela: Biserica de lemn din Soconzel (Satu Mare, 2010)
Acoperişul este unic peste întreaga biserică, incluzând altarul. în 1959 acoperişul de draniţă al bisericii a fost înlocuit cu unul de tablă. La restaurarea din 1994-1995 a fost refăcut acoperişul cu şindrilă; în procesul restaurării fiind folosite peste 30.000 de bucăţi. Sub streaşină, capetele grinzilor transversale şi căpriorii prelungiţi proeminent în afară formează un sistem de susţinere care are şi un efect decorativ; ei fiind ciopliţi în scară. Turnul se înalţă pe talpă, peste tinda femeilor, numai până la nivelul coamei acoperişului, o trăsătură specifică bisericilor din nord-vestul Transilvaniei. Deasupra turnului se află foişorul ieşit în afară, construit din scânduri aşezate vertical. Pe fiecare latură a foişorului există patru arcuri pe stâlpi nedecoraţi. Pe stâlpii foişorului se sprijină coiful de formă conică din mijlocul căruia se înalţă săgeata turnului. The entire church, including the altar, is covered by a single structured roof. In 1959, the plank roof of the church was replaced with metal-sheets. During the restoration of 1994-1995, the sheet roof was replaced by a shingle roof. Over 30.000 shingles were used during this process. Under the eaves, the ends of the crossbeams (tided to the horizontal beams) and the prolonged quarters form a sustaining structure carved in shape of a ladder, with a decorative effect. The tower is placed over the porch, on a putlog, reaching only the level of the top of the roof, a specific feature of the churches in north-western Transylvania. In the upper part of the tower, the prominent pavilion is built of vertical boards. Each side of the pavilion has four arcades sustained by undecorated columns. The crown of the tower, prolonged with the steeple is placed on the pavilion’s columns.
