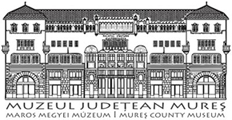Marisia - Maros Megyei Múzeum Évkönyve 1. (2019)
János Orbán: Istoricul casei Hirschmann şi începuturile stilului secession maghiar la Tărgu Mureş
188 J. Orbán RAGCL Arhiva Régiéi Autonome de Gospodärie Comunalä si Locativä Tärgu Mures. Varia Serviciul Judetean Mures al Arhivelor Nationale Romane, Fond Primäria Tärgu Mures, Varia (nr. inv. 1445). THE HISTORY OF THE HIRSCHMANN HOUSE AND THE BEGINNINGS OF THE HUNGARIAN ARCHITECTURAL SECESSION IN TÄRGU MURE$ (Summary) Our study presents the history of the Secession style residential house located under nr. 18 on the Trandafirilor market square in Tärgu Mure§, which previously was a modest Baroque style ground floor house with high pitch roof. In the last decades of the nineteenth century the owner was Adolf Hirschmann, and after his death in 1887, the house remained in the possession of his widow, Ida Baruch. On the 28th of August 1905 the widow received the construction permit to erect the Art Nouveau style house that can be seen even today. The construction was already finalized in the spring of 1906. The preserved data indicates that the constructions were led by architect Béla Keleti, who in 1907 also elaborated a plan for the fence of the house. These years brought change to the surrounding environment of the building as well. In 1902, the left side neighbor, widow of Otto Bissingen had built a ground floor row of bazaars based on the plans elaborated by Pál Sobs immediately next to the house plot of Mrs. Hirschmann. Thus, the area in front of it had opened the access for pedestrians. Mrs. Bissingen offered the territory to the town in order to establish an alley but according to all signs this took place only ten years later. The widow of Adolf Hirschmann passed away in 1924 and her house passed on to the tradesman Sándor Vámos, then after his perish in Auschwitz, to his son Géza. The communist state authority nationalized the house from him. A new, radical change took place in the history of the house in the middle of the 1980s, when as a postlude of the transformation of the theater square the entire court wing of the house was demolished and on its place a new modern building was erected, which stands even today. However, the most valuable building from the perspective of art history, the block that overlooks the main square was preserved and renewed. The residential building erected in 1905 is considered to be one of the early monuments of the so-called Hungarian architectural Secession in Tärgu Mure§. The decorative elements of the facade, the attic decorated with wave lines and the shape of the windows clearly reflect the work of Ödön Lechner (1845-1914), one of the early representatives of the Hungarian architectural Secession movement and a high-impact architect, and the details of his main works in Budapest, similarly to other works of Béla Keleti in Tärgu Mure§. That is why, we tried to track down the almost completely unknown carrier of Béla Keleti. His original surname was Keller, the family changed it to Keleti in 1886. He was born in Budapest in 1867 as the son of master tailor János Keller but shortly the family moved to Cluj-Napoca. In 1883 he became a student at the Industrial School in Budapest and in 1887 successfully completed the courses at the department of architecture, where besides his teachers the architectural dynamism of the rapidly developing capital must have had a great impact on him. After, he worked in the office of the distinguished Hungarian architect Ignác Alpár. He established his own enterprise in Cluj-Napoca in the 1890s. In the middle of the first decade of the next century one finds him in Tärgu Mure§, a town which then faced an exploding architectural development. Here, from his works besides the Hirschmann house we can highlight the houses of Vilmos Feigenbaum from the main square (1906-1907) and the two residential buildings of Ödön Marosi (1906) or the house of György Eperjesy (1907). All these are reckoned as important local examples of the Hungarian architectural Secession.
