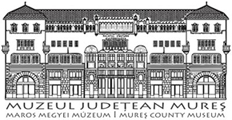Marisia - Maros Megyei Múzeum Évkönyve 32/2. (2012)
Articles
A Perished Medieval Settlement in Udvarhelyszék 161 The destroyed medieval church Because we did not possess any information about the church prior to the excavations, its worrisome condition required quick archaeological intervention. The excavation’s main objective was to evaluate the condition of the site, and alongside this to obtain archaeological information about its construction, different phases of construction and its cemetery. The archaeological excavations organized by the Haáz Rezső Museum began in March 2006, and were supervised by Sófalvi András. Demjén Andrea, Oniga Erika, Szász Viktor, Derzsi Csongor, Zólya Levente, Balázs Bence, and Nyárádi Zsolt also took part in the excavation. The two 5 X 5 m trenches that had been opened were meant to reveal the church’s choir. The church walls began to appear immediately after removing the layer of ploughed soil, in the form of a layer of debris containing lots of pieces of bricks, rocks and mortar, at a depth of 20-25 cm, which later on turned out to be the arch of the church (PI. 2/2). The choir’s northern wall segment appeared at a depth of approximately 10 cm and these were still in vertical position. Contrary to this, on the southern side however, we only managed to uncover the last stone layers of the foundation. The considerable, almost one meter depth difference between the northern and the southern sides is explained by the fact that during the time when the church was still in use, there used to be a terrace built into the bottom of the hill, and its interior part had been gradually removed by centuries of cultivation and erosion (PI. 3/2). The walls were made from a solid light grey coloured mortar, containing rough chunky gravel and lime, and re-used bricks as well as round river stones. The bricks themselves were quite varied in types and sizes. Our later examination revealed that among them there were also numerous roman bricks (tegula mamataé) and radius-bricks. Some of them even had ornamental imprints on them. Other elements managed to directly connect it to the roman bath situated inside the town. As such, we could observe a very good example of the afterlife of roman building materials during the middle ages (Nyárádi-Zágreanu 2011, 234). Inside the middle of the choir, we have revealed the foundation of the altar, made of a similar brick, stone and mortar composition as the above mentioned wall (Pi. 3/4). From the layer of debris resulted from the building’s demolition, we managed to recover numerous carpenters nails from the building’s roof structure, as well as pieces of plaster, whitewashed in one or two layers, that used to cover the walls. Following the removal of the debris layer, we uncovered inside the choir a floor made of yellow clay, which stopped at the arch (PI. 3/4-5). Inside the nave we could only observe the downtrodden earth and clay which had been carried over. This was the last layer of the church’s floor, which had not been disturbed anywhere by grave digging. A brown layer mixed with humus showed up beneath it, which we identified as an older floor. An 8-10 cm difference occurred between the level of the choir and the nave, which coincided with the thickness of the yellow clay floor (Pi. 2/3). In this part we excavated a hole in the floor, filled with debris of bricks and mortar, containing some traces of wood. This was the socket of a pillar in the church’s axis. Inside the choir we separated the floor along its length and left the northern half unexcavated. Underneath the floor we have documented a mixed layer of debris containing mortar, out of which we have managed to collect small withered brown, grey, and pink fresco fragments. These were made of clean, undiluted, burned slaked lime. Inside the choir, the soil from underneath the floor and debris contained only brownish grey, and grey, sandy, fragments of pots with
