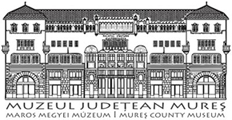Marisia - Maros Megyei Múzeum Évkönyve 30/1. (2010)
Articles
A New Brick Kiln Discovered in the Roman Settlement from Cristefti 87 a thickness of 8 to 10 cm. The arches became progressively narrower from the exterior to the interior. The first one (the one close to the praefurnium) had a height of 96 m (measured from the floor of the ignition room) and an opening at its base of 98 cm. The following one was 1 m high and 70 cm wide at the base and the last one was 98 cm high and 52 cm wide. Consequently, the arches were built from radially laid bricks (Pi. 2/5) which provided the grid (together with the entire load it might have supported) with a very good sustainability. Inside the ignition room, the opening of the arches formed a central channel, 2.65 m long. From this channel, six others, three on each side, formed the interstitial air-conducting spaces, having each up to 40 cm width (Pi. 2/4). In the typology submitted by Le Ny, the corresponding type of air-conducting system is number 4,4 forming an oblique line that links directly the floor of the kiln to the walls. In the order of the elements that shaped the ignition room, the first (from the front to the back) was an interstitial space, which corresponded at the grid level to the orifices that conducted the hot air, followed by an arch, corresponding at the same grid level to a line of bricks laid horizontally (PI. 2/6) and so on, counting in all 4 interstitial spaces and 3 arches. As mentioned above, the elements of this room were all made of sun-dried brick, bound with clay (successive strata of claying). The clay layer reached as much as 10 cm, and it was extremely slagged, due to the very high temperatures attained inside. The floor was also clayed and preserved many traces of charcoal. While emptying the ignition room, we came across two dark brown prints (in the soil) with a 9 cm diameter in each interstitial space from the back part of the kiln, which prove the existence of some supporting posts, horizontally set, two in each interstitial space (PL 2/3). They were set there during the building process of the installation and were only visible in the last channels of heath transmission, where the actual fire did not reach. Both posts were used to stand against soil pressure. Their importance is relevant, especially since the back wall remarkably curved towards the interior of the installation, precisely because of the earth pressure. The grid (Fig. 2; Pi. 2/2) had 2.40 x 2.40 m, 40 orifices, grouped in pears, in 4 rows of 10 each. Every pear of orifices was made of one brick laid perpendicular to other two ones and at the same time parallel with the line of bricks that covered the arches. Thus, their original shape was a rectangular one, having average dimensions of 10 x 15 cm. On the three surfaces from above the arches bricks were laid horizontally. Unlike the arches, for which large sized bricks were used, the ones from the orifices and the ones from above the arches had up to 40 cm in length, 30 cm in width, and no more than 12 cm thickness. The platform was clayed with several layers: the first one, I Wall brick Horizontal brick Vertical brick Fig. 2. The structure of the grid as seen from above. applied after the bricks were laid (this layer had finger made grooves, to optimize the adherence of the subsequent layer), the second one was the one on which the first batch of bricks was laid 4 LeNy 1988, 55, fig. 33.
