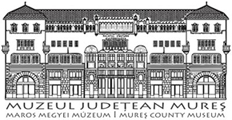Marisia - Maros Megyei Múzeum Évkönyve 30/1. (2010)
Articles
176 Z. Győrfi-Sz. S. Gál Fig. 1. Trench 2 from the north-west. Trench 3 (Pi. 3/a-c; 5/1-3) We marked the test trench (5.50 x 2.00 m) half a meter west from the first trench, perpendicularly on the nave’s wall. Its initial size was 4 x 2 m. It was meant to document mainly the foundation of the nave and to verify the relationship between that wall and the buttress located in the triumphal arch’s axis. We established that its structure, material and mortar matched that of the buttress’. The wall’s base was found 2.10 m deep, dug 0.15-0.20 m deep in the yellow clayey subsoil. After documenting the trench and before leaving the site we also noticed on a small surface that the nave’s foundation and that of the buttress are linked. We lengthened the trench by 1.5 m in order to better research the wall portion seen in northern profile. The 0.60-0.65 m wide groundwork visible all the width of the trench shows identical signs with those of the later sacristy and probably comes from the same building phase. In the middle of the trench a 0.50-0.55 m wide groundwork turned up, made of sandstone slabs, river stones, brick pieces and a poor quality mortar. This was laid on brownish-yellowish clay filling. Its role hasn’t been determined yet. The researched surface’s stratigraphy was fairly simple. The upper 0.20-0.25 m deep 20lh century filling was followed by a 0.80-0.90 m thick layer from the modern era, full of brick pieces and mortar clods. There was yellowish-brownish clay filling in the graves 0.90-0.95 m deep on the same layer with the northern wall’s foundation brim, while the brown medieval layer was 1.70-1.80 m deep. We dug the trench 2 m deep on the southern side down to the yellow clayey subsoil. We separated 3 graves in the trench’s northern part, but their exploration didn’t take place.
