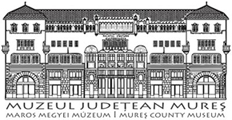Marisia - Maros Megyei Múzeum Évkönyve 30/1. (2010)
Articles
The Cotofeni Site from §incai-Cetatea Pägänilor. The 1996-1997 Campaigns 9 Thus, in the southern extremity and western side of the section G3, a square “a” was opened, measuring 7.50 x 5 m. This was later extended to the north-east, to fully uncover a pit (Gr. 20).16 To east from square “a”, the 2 x 6 m square “b” was opened,17 to uncover the L4 dwelling. This square had to be extended later, by square “e”, measuring 6 x 3 m, to find the limits of the dwelling. It was also necessary to open two more squares, “c” and “d”, of 5 x 2 m and 6.80 x 2 m, to north from squares “b” and “c”, perpendicular on the east wall of the G3 section. The purpose of these was to completely uncover the L9 dwelling. Adjacent to the “c”, “d” and “e” squares, in the campaign from the next year they have opened the square “f”, to investigate the L10 dwelling, partially uncovered in the east corner of square “d”. The real dimensions of this square are different from the data published by V. Lázár, who mentions this as measuring 12 x 1.50 m,18 enlarged to 3.50 m from m 3.50. In fact this square is 12 x 1.80 m enlarged to 3.80 m (according to the original drawings), and crosses the south-east extremity of square “d” (Fig. 2). Here a new surface 16 The size of this grid is incorrectly published as being 5 x 4.50 m. In the original plans, hand-drawn (probably) by V. Lazár, the grid is mentioned as measuring 7.50 x 5 m. These are the correct dimensions, which match the plates published by V. Lazár in 1977. 17 Published by V. Lazár as measuring 6 x 2.50 m, which based on his drawings, is incorrect. Lazár 1977, 22. Fig. 2. The surfaces a-e, f with the dwellings 8-11 and the pits 16-20 (after V. Lazár). 18 Fig. 1. The plan of the 1974-1977 and 1996-1997 campaigns (after V. Lazár).
